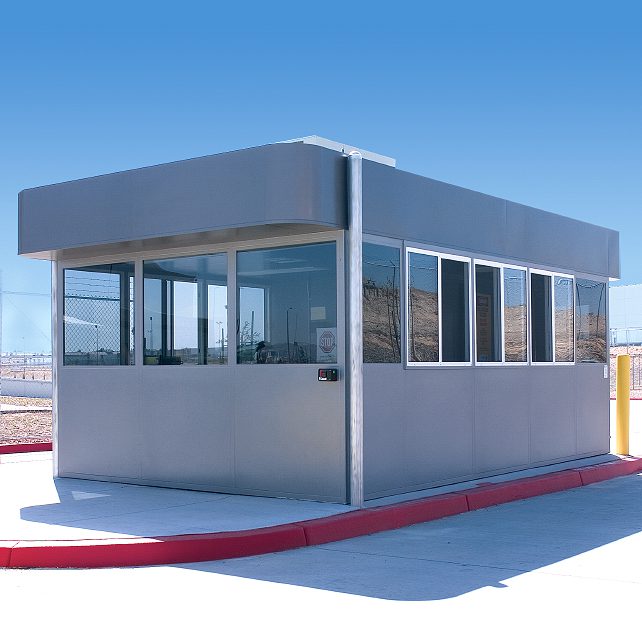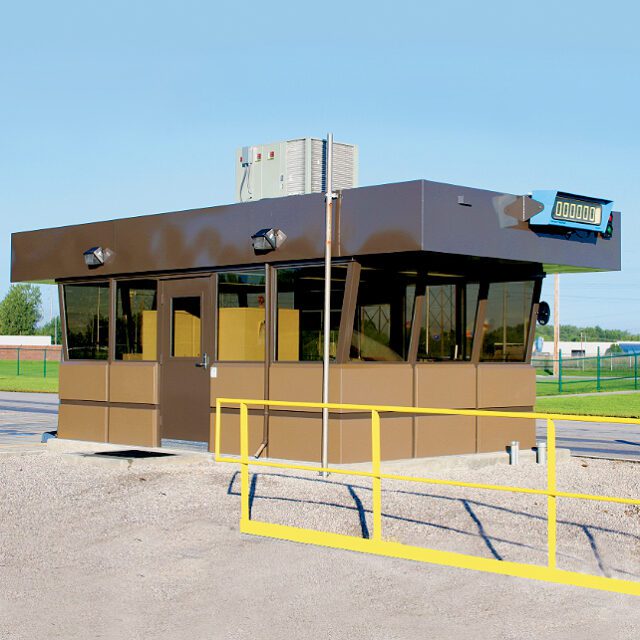
Top 5 Prefabricated Guard House Tips for Future Security
Business security is undoubtedly one of your foremost priorities when pondering the day-to-day requirements to operate effectively. Of course, you’ve run every scenario of what can go wrong in your head, and there’s more that you haven’t even considered.
In reality, this may sound a little paranoid, but you really can’t be too careful. Fortunately, there are effective ways to plan and bring to life a perfect security post design that will keep your business safe from any eventuality and appear aesthetically pleasing.
Indeed, a sense of visual appeal is much more important than you might think when generating a prefabricated guard house plan. Plenty of businesses are gravitating towards a much more modern and sophisticated aesthetic, and guard post configurations need to follow suit to create a uniform vision that radiates the ethos of your organization.
Looks aren’t everything when determining security booth layouts. You’ll also want to consider comfort and effectiveness. Check out these five tips for creating the perfect security post design!
1. Understand Your Need
First, you must understand what you need out of your prefabricated guard house design. You can hardly conceive the guard cabin layouts of your dreams without carefully studying the specific security needs of your company.
To do this, you will need to have all of your personnel and facility managers assess carefully the specific challenges of your location. Will you need a portable guard house?
Is your business one that carries greater than average risk? How many security guards will the room plan need to support? These are the types of factors to consider.
2. Comfort is Key
Factually speaking, no matter how exemplary the design and build of a prefabricated guard house is, there is only so much that a structure can do. To ensure your business is truly secure, you’ll need security guards who work hard to the same degree as your impressive guard house
For maximum productivity and efficiency, staff must be clear-headed and not distracted by trivial discomforts or inconveniences. To this end, you should be sure that your perimeter security enclosures offer occupants a comfortable atmosphere.
An HVAC system helps security personnel stay focused year-round, particularly in areas with extreme weather. That goes double for built-in restroom facilities, as many low-end guard houses go wrong regarding basic human necessities. When evaluating guardhouse architecture, consider your personnel first!

3. Go For an Appealing Prefabricated Guard House Look
Besides surveillance shelter features and functions, consider face value when determining your design. While every part of your facility certainly has a practical application vital to the success and security of your day-to-day operation, it’s still essential to ensure that it fills out as a visual addition to your facility.
If you’re like hundreds of new, cutting-edge businesses today, you’re going for an innovative look that differentiates your facility. You can choose from an extensive catalog of designs to ensure that your access control shelter designs match your entire business idea.
4. The Flip Side of Security Post Appearances
While it’s incredibly ideal to make sure that your security checkpoint layouts look appealing to the friendly faces at your facility, you’ll also want to make sure that it appears equally intimidating.
Those potentially threatening individuals planning to vandalize, trespass, or harm your business will be less likely to premeditate an eventual crime.
In essence, you’re going to want to make sure that your prefabricated guard house design gives the visual impression of the deterrent that it no doubt is.
5. Consider All Specifications
It may be tempting to think that ordering a prefabricated guard house will be enough, and in some cases, it might. However, you will find that with a more hands-on approach to your security post design, you’ll be more pleased with the result.
Many custom builders offer their default specifications for you to consider, be the frame standard or ballistic. Furthermore, state requirements will be a consideration. Your security guard room or house plan must comply with regulations and standards. Be sure to consider every detail of your plan for the best results.
Choose B.I.G. For Intuitive Entry Gatehouse Designs
Creating a security infrastructure that meets all your needs requires careful planning and expertise. B.I.G. Enterprises excels in providing structures that blend advanced security features with comfort and aesthetic appeal.
Throughout this post, we’ve highlighted the importance of understanding your specific security requirements, ensuring comfort for your personnel, and choosing designs that offer both functional and visual appeal. Our prefabricated guard houses not only meet rigorous security standards but also integrate seamlessly into the overall look of your facility.
Imagine a welcoming yet formidable gatehouse at your facility, instilling employee confidence while deterring potential threats. By selecting B.I.G., you benefit from our commitment to quality, innovative design, and customized solutions tailored to your unique needs. Call to talk to an expert today!