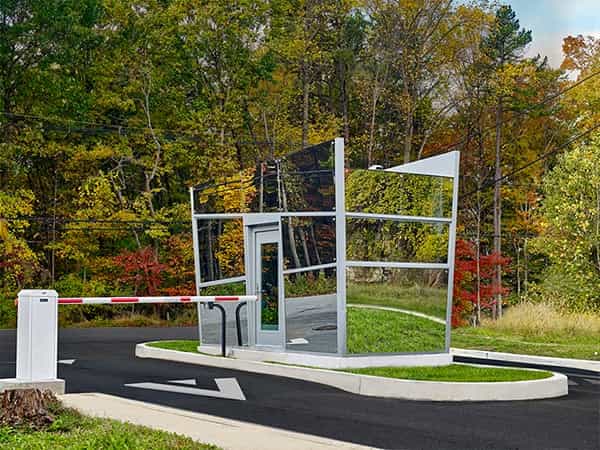New Prefab Guard Booth ‘New Beginnings Gatehouse’ Mirrors Surroundings
B.I.G. Enterprises’ new prefab guard booth design called the ‘New Beginnings Gatehouse’ exactly mirrors its surroundings
Los Angeles, CA – Nationally recognized for their talent of creating affordable prefab units from custom designs, B.I.G. Enterprises, Inc. has just built what others could not: the New Beginnings Gate house. B.I.G. is known for their ability to enhance or match the look of the guard booth to its architectural surroundings.
But this time, the surroundings were trees–a wooded setting in an historic area where Washington D.C.-based Bell Architects had to meet requirements of the Historic Architectural Committee.
The Historic Architectural Committee signed off on this new gatehouse that guards the entrance to a State of Maryland youth detention center because not only was B.I.G. able to “match” the surroundings with its mirror look, but it was built to be ruggedly secure.
For young people and their family and friends who visit them within a detention center, the image of the guard booth is exceedingly important and often sets the tone for a personal new beginning. For over fifty years, customers of B.I.G. have commented about the firm’s ability to help them “build their image” by enhancing the grounds, eschewing cookie-cutter guard houses that clutter and delivering prefab units that harmonize with the surroundings.
The New Beginnings Gatehouse unit combines structural steel framing with R-17 insulated galvanized steel walls and 1 1\8” tinted and laminated dual-pane insulating glass exterior panels that are opaque glass. Due to these opaque glass exterior panels, the unit blends beautifully with the surrounding area and was fully installed in one day.
The New Beginnings Gatehouse also features a galvanized steel floor and floor frame with textile-composite floor tiles and base cove molding. The roof and fascia area are all galvanized for durability and the roof is coated with a three-part membrane for weather protection. The roof coating has a Solar Reflective Index (SRI) of greater than 95, and the roof is insulated to R-28.
Further, this booth was manufactured with a fully ADA accessible restroom area with all required accessories to provide for a secure 24\7 working environment.
For durability, an acoustic tile drop ceiling with B.I.G.’s exclusive welded-in-place formed galvanized steel ceiling grid is painted to match the interior.
Additional features include recessed compact fluorescent and LED lighting, custom LED lights recessed in the soffit area above the doors, ductless split system HVAC, complete electrical package, data and communication conduits and boxes, custom galvanized steel communications cabinet, stainless steel counters with # 4 finish, and the highest rated polyurethane paint finish offered by any manufacturer.
For over 50 years, engineers and decision-makers from hundreds of universities, transportation, chemical, agricultural, manufacturing and corporate facilities have turned to B.I.G. Enterprises to produce exceptional products and designs to meet the exacting requirements of today’s post-9/11 corporate and industrial security environment. B.I.G. specializes in new designs for the new normal.
About B.I.G. Enterprises:
Since 1963, B.I.G. Enterprises, Inc. of California has engineered and manufactured a comprehensive line of high quality, high-end, prefabricated security and revenue control booths. Their state-of-the-art selection of pre-assembled buildings include guardhouses, cashier booths, portable shelters, and a variety of custom-made kiosks.
